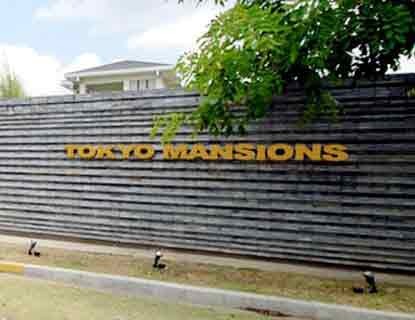Tokyo Mansions Overview | |
|---|---|
| Property Developer: | Cathay Land, Inc |
| Project Location: | Sta. Rosa Laguna - Cavite - Tagaytay |
| Turnover Date: | Preselling |
| Unit Sizes: | Starting from 300 sqm |
| Price Range: | Php 15,000,000 and up |



Tokyo Mansions Overview | |
|---|---|
| Property Developer: | Cathay Land, Inc |
| Project Location: | Sta. Rosa Laguna - Cavite - Tagaytay |
| Turnover Date: | Preselling |
| Unit Sizes: | Starting from 300 sqm |
| Price Range: | Php 15,000,000 and up |



If you like a minimalist style of living, the Tokyo Mansions could be a good option for you.
The Tokyo Mansions offers Zen for the select. It combines Asian landscaping with modern Zen interiors, providing a serene atmosphere like no other. Zen is a way of life known to be clutter-free as it embodies a minimalist philosophy. It uses natural materials as well as patterns of space and light, relying on daylighting. If it uses any artificial lighting, it mimics sunlight to create the desired ambiance. Stone or stripped plank floors and soft neutral or matte walls are typical in Zen homes.
With a Zen home at the Tokyo Mansions, you could enjoy a life of simplicity and contentment. This high-end residential community is developed by the Cathay Land within the South Forbes community. Cathay Land, Inc. is among the fastest growing real estate companies in the Philippines. Their track record dates back 23 years ago. Their portfolio of projects include the 5.8-hectare Regency Executive Town Homes located in Dasmariñas, Cavite, the Dynasty Towers condominium in Manila, the Astoria Plaza condominium in Ortigas, the Astoria Boracay and Astoria Bohol, and the Cavite Light Industrial Park in Silang, Cavite. The Tokyo Mansions reflects the excellent track record of the Cathay Land and you can only expect the best quality and aesthetics from it.
The Tokyo Mansions offers beautiful homes in 252 to 526 square-meter lot areas. It is a good investment home for small and large families. The available house models include:
House Model: Yamato (floor area: 986.59 sqm)
With a gracefully curved roofing and a blank white wall on the exterior, Yamato stood mysterious and silent amidst the greeneries of the surrounding area. The interior of this home is quite relaxing and spacious, offering you a sense of privacy. The curved roof at its living room rises 20 feet high and it is complemented by a Clerestory window, allowing for an unobscured view of the sky.
Features:
House Model: Meiji
Meiji is another house model that offers a fresh and relaxing atmosphere. The typical lot area for this house model is about 600 sqm while the floor area is around 526.13 sqm. Aside from its elegant indoor features, Meiji’s outdoor space is beautifully landscaped with an option to install a swimming pool. Shingles and wooden rafters are prominent in the exterior of this house to complement its Zen atmosphere.
Features:
House Model: Showa
This house has a much smaller floor area compared to the first two, with only about 264.41 sqm while its lot area is only about 300 sqm.
Features:
House Model: Edo
Edo is a two-storey house with a total floor area of about 264.41 sqm and it sits in a 300 sqm lot area.
Features:
House Model: Taisho
Taisho sits in a lot area of about 300 sqm but it has a total floor area of 309.36 sqm and is composed of 3 storeys.
Features:
House Model: Heisei
The Heisei and Taisho model have something in common in that they are both designed to have third floors unlike the typical 2-storey homes inside the Tokyo Mansions. Its total floor area is about 342.78 sqm while its lot area is at least 300 sqm.
Features:
All these homes adapt a Zen architecture that is typical to Japanese homes. With larger floor areas, the houses at the Tokyo Mansions are ideal for bigger families with several children.
Looking to hire live chat agent service for your business websites? We recommend Chat Agents.
Cathay Land Tokyo Mansions in Tagaytay City, Philippines is a premier House & Lot project available for sale. If you're looking to rent or purchase Tokyo Mansions, then check here first. We have full details of Tokyo Mansions updated regularly as well as everything you need to know about the availing and booking process, broken down into stages that includes selecting a unit, choosing a payment plan and buying your dream home at the right price. For price list, free site tripping or showroom visit, personalized service, model house, unit plans, floor plans, payment terms, CHAT LIVE with an agent 24x7. Always only buy from PRC licensed Real Estate Brokers and Agents.
| Tokyo Mansions For Sale | |||
|---|---|---|---|
| Unit Type For Sale | Prices | Area(sq.m.) | Notes |
| 3 Bedroom | ₱ 20,000,000 | 200 sqm | |
| 4 Bedroom | ₱ 28,000,000 | 264 sqm | |